| Duration: | 06/2016 - 04/2020 |
| Contracting Authority/ Sponsors: | Federal Ministry of Economic Affairs and Climate Action (BMWK) |
| Project Partners: | Beck und Heun GmbH, Westaflexwerk GmbH, KERMI GmbH |
| Website: | LowEx-Bestand |
| Project Focus: |
FIHLS – Façades Integrated Heating+Cooling, Ventilation and Sanitation
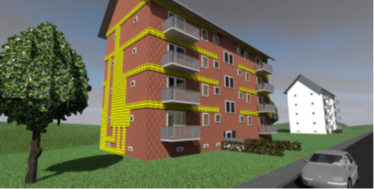

The joint project “FIHLS” researched, developed and adapted building technology components for simple integration into the insulation level of the building envelope. The focus was on the refurbishment of residential buildings and on minimizing interventions in the building fabric. In conjunction with low-exergy systems for heat supply, this offers an extremely sensible technical refurbishment approach. Furthermore, it requires the development of minimally invasive refurbishment methods with the integration of heating and ventilation components in the façade, adapted space heating and the integration of decentralized residential ventilation systems. In this project, new types of distribution systems were investigated in combination with building envelope renovation, including insulation elements, mounting elements for windows, central and decentralized ventilation units and distribution systems in the façade.
In the joint project “FIHLS”, innovative building services components were researched for integration into the insulation layer of residential buildings to make refurbishments minimally invasive. The focus was on reducing interventions in the building fabric and the use of low-exergy systems for heat supply.
System analysis for façades with integrated heating and ventilation systems
First, market research and geometric analysis were carried out for façade-integrated technology. A virtual residential building (see Fig. 1) was used to develop and simulate the components. Fire protection assessments and standards were considered, and construction processes for façade ducts were tested.
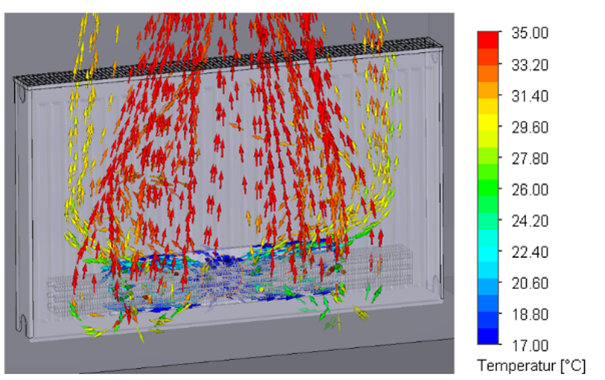
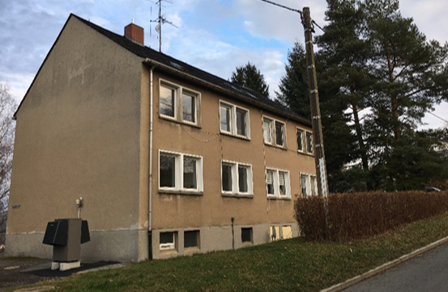
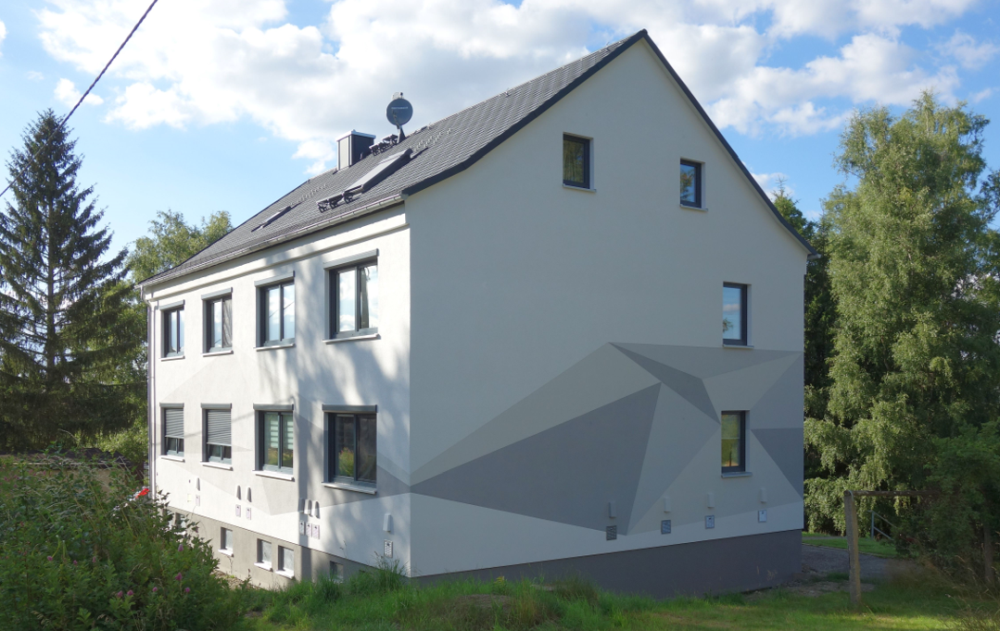
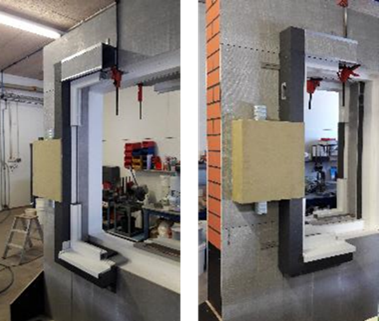
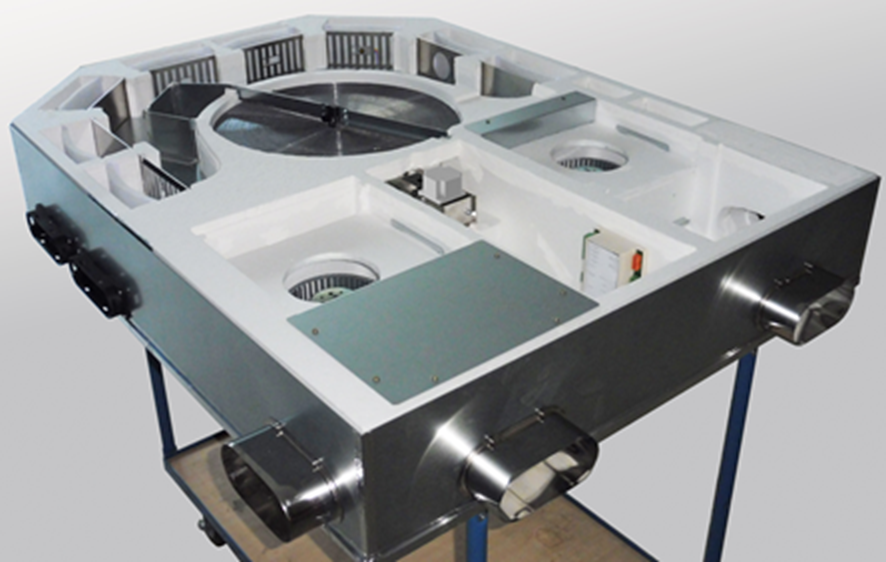
Insulation material development
This was followed by the development of innovative insulation materials (see Fig. 2), which should achieve low thermal conductivity and a high fire behaviour class. Further development potential was identified in this area, which should be pursued further.
Technical components in the façade
In this part, façade-integrated heating and ventilation systems were developed, including a window module (see Fig. 4) with integrated air inlet and outlet. Various functional models were tested to optimize the combination of heating and ventilation. In addition, a central ventilation unit “SWIRL” (see Fig. 6) was developed. With this device and other decentralized ventilation devices, room-by-room control was made possible and innovative control concepts such as “matrix control” and “fuzzy logic” were implemented.
Demonstration
At the end of the project, the façade-integrated systems were installed and demonstrated in Adorf in the Vogtland region.
Links
- FIHLS Fassaden integrierte Heizung + Kühlung, Lüftung und Sanitär. Schlussbericht
- Carbonare, N.; Coydon, F. Dr.-Ing.; Dinkel, A.; Bongs, C. The influence of occupancy behaviour on the performance of mechanical ventilation systems regarding energy consumption and IAQ.
- Carbonare, N.; Pflug, T.; Wagner, A. Clustering the occupant behavior in residential buildings: a method comparison.
- Carbonare, N. Occupant-centered control strategies for decentralized residential ventilation. Dissertation
- Carbonare, N.; Pflug, T.; Bongs, C.; Wagner, A. Simulative study of a novel fuzzy demand controlled ventilation for façade-integrated decentralized systems in renovated residential buildings.
- Carbonare, N.; Pflug, T.; Bongs, C.; Wagner, A. Comfort-oriented control strategies for decentralized ventilation using co-simulation.
- Auerswald, S.; Dinkel, A. Fassadensanierung mit integriertem, raumweisem Lüftungssystem. Forschungsprojekt und konkrete Umsetzung bei einem Mehrfamilienhaus. Raumluft.
- Klimajournal Artikel: "Fassadensanierung mit integriertem, raumweisem Lüftungssystem"