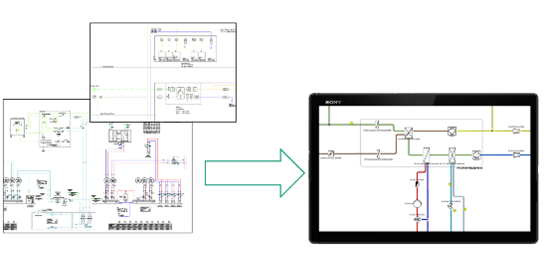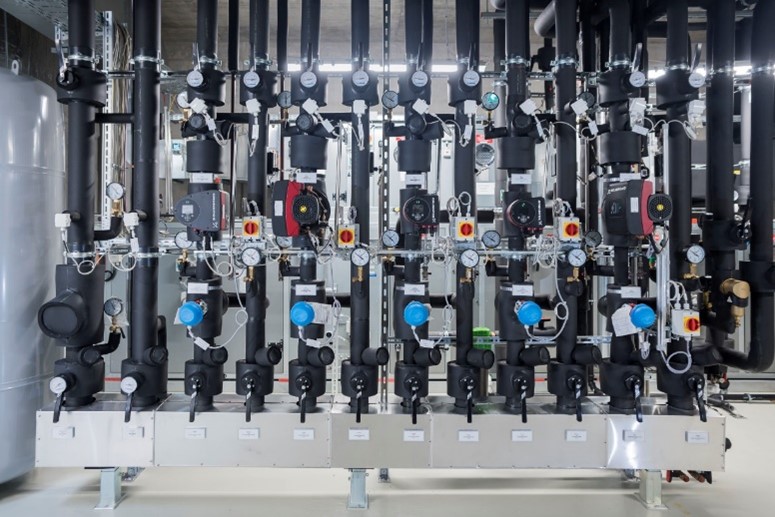| Duration: | 01/2023 - 12/2025 |
| Contracting Authority/ Sponsors: | Federal Ministry of Economic Affairs and Climate Action (BMWK) |
| Project Partners: | ARNOLD IT Systems GmbH&Co.KG, Maurer Energie- und Ingenieurleistungen GmbH & Co. KG, Scherr+Klimke AG |
| Project Focus: | |
EnOB: DiMASH - Digitization of Plant Schematics to Increase the Energetic Performance of Existing Buildings


The heating and cooling supply systems of buildings are usually documented in schematics. These documents contain important information about the topology and the components of the systems that are useful for designers, building managers, and technical monitoring service providers along the complete building life cycle. However, these schematics are often only available in paper form, as CAD or pdf files and the information that they contain is almost not accessible digitally. This situation makes the data collection tedious and hampers the efficiency and cost-effectiveness of refurbishment or a technical monitoring projects.
In the "DiMASH" project, we are developing innovative methods to digitally capture, link and describe the heterogeneous information and relationships contained in HVAC schematics. To this, the developers are relying on innovative methods from image and text recognition and machine learning. The digitized schematics can subsequently be used to support a refurbishment project or a technical monitoring.
Digitized plant schematics, which document the heating and cooling supply of non-residential buildings, contain a lot of information about the individual components of the system and the relationships between different components. There is also information from on-site surveys. However, all this information, which corresponds to the “as-built” condition of the installed technical building systems, has so far had to be compiled and evaluated manually.
In the “DiMASH” research project, a team of researchers and planners is developing a digital process to record and link the heterogeneous information and correlations contained in a plant schematic. The developers are relying on innovative methods from image and text recognition and machine learning.
Once a digital plant schematic is available, it can be used in a variety of ways: For example, it can be supplemented with information from an as-built survey as part of a refurbishment project, the sensor technology required for a technical monitoring can be determined and located in the schematic, or supervision rules can be created for the operational monitoring of the building's technical systems. The objective is to simplify and accelerates the planning processes for the monitoring or refurbishment of the systems. In addition, subsequent operational monitoring can be realized more easily. Finally, the goal is to reach a fault-free and energy-efficient building operation and to minimize subsequently CO2 emissions.
The partners will demonstrate the methods developed in the first phase of the project in an operational environment in several properties in cooperation with the specialists from the planning and contracting sector (Scherr+Klimke, Maurer) and develop them to a technology readiness level between TRL 6 and TRL 7.
Links
- EnergieDigital – Integral description of building services in BIM for planning and operation of energy-efficient buildings (ise.fraunhofer.de)
- DiBesAnSHK – Digitization Of Inventory And Quotation Preparation In The SHK Trade (ise.fraunhofer.de)
- BUiLD-DIGITiZED - IoT and BIM for the Commissioning and Operation of Grid-connected Low-energy Buildings (ise.fraunhofer.de)
DiMASH App
The DiMASH app, developed by researchers at Fraunhofer ISE, enables HVACs engineers, monitoring service providers, and building operators to automate the digitization of schematics for building technology systems.
The benefits:
- Detection of components and their connection lines through AI-based image processing algorithms
- Capturing descriptive texts and extracting technical attributes using language models (LLMs)
- Transformation of the recognized semantic and topological information into a knowledge graph
- Extensive tools for editing and expanding the digitized schematics
- Ability to directly link with measurement data for technical monitoring of buildings
- Export of the digital schematics as image, DWG, or JSON-LD knowledge graph (RDF)