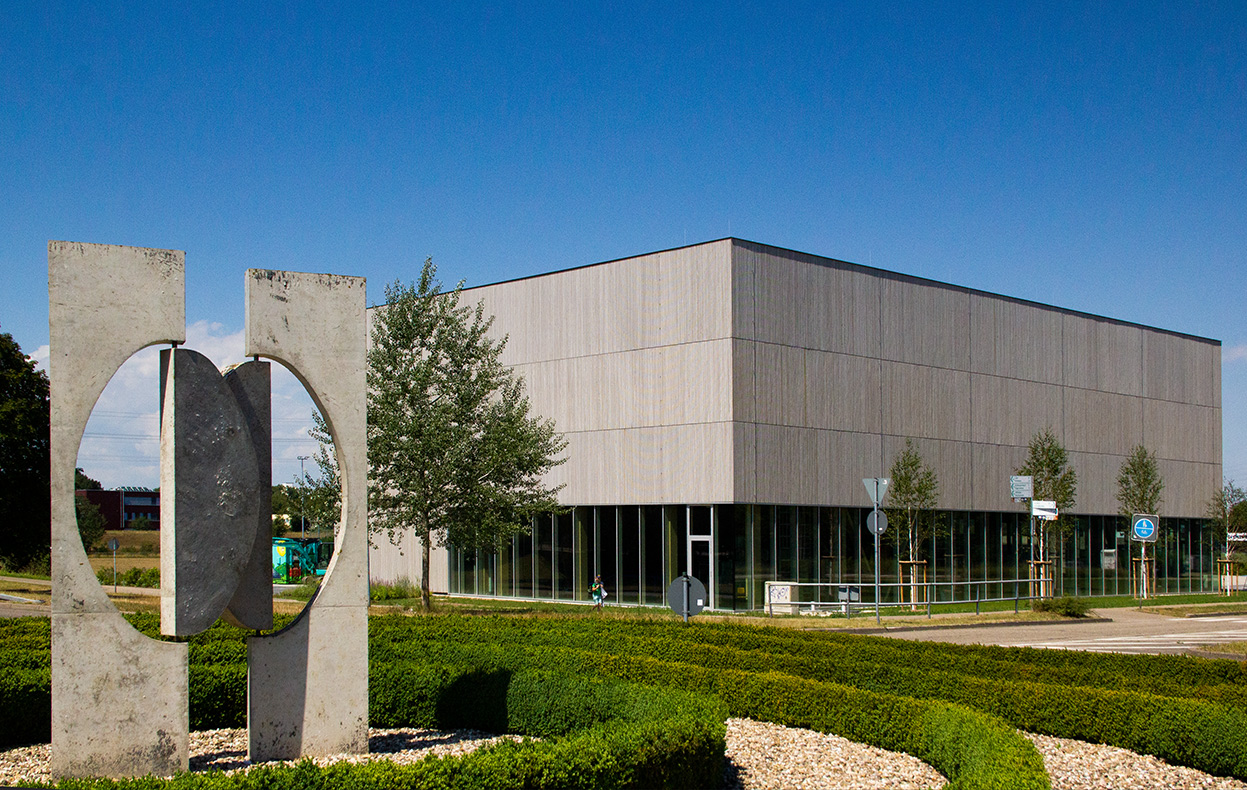| Laufzeit: | 07/2020 - 06/2023 |
| Auftraggeber / Zuwendungsgeber: |
Projektträger Jülich |
| Kooperationspartner: | Hochschule Offenburg; Mondas GmbH; Testo SE & Co. KGaA; Konzmann Gebäudetechnik GmbH; Maurer Energie- und Ingenieurleistungen GmbH & Co. KG |
| Webseite: | BuildDigitized - Hochschule Offenburg |
| Projektfokus: |
BUiLD-DIGITiZED - IoT and BIM for the Commissioning and Operation of Grid-connected Low-energy Buildings

The construction industry has been dealing with Building Information Modeling (BIM) for several years. While this method is increasingly used in architectural offices for optimized planning, BIM methods are only slowly finding their way into the planning of technical building equipment , the execution and the operational phase of buildings. The research project "BUiLD-DIGITiZED" develops BIM methods for the commissioning and operational optimization of technical building equipment systems and demonstrates them on a lowest-energy building. In this way, the project provides an impetus for the broad application of BIM methods from design planning through execution to commissioning. This allows for BIM methods to be used in a targeted manner to significantly improve workplace quality and energy efficiency.
In "BUiLD-DIGITiZED", BIM methods are to be applied to the commissioning and operational management of highly efficient buildings. These methods are not the primary research objective. Rather, it is about their adaptation and application for the automation, commissioning and operational monitoring of a grid-serving zero-energy building.
The Regional Innovation Center for Energy Technology (RIZ Energie) at Offenburg University of Applied Sciences serves as a demonstrator. The RIZ Energie comprises more than 50 workstations and a technical center with a floor area of around 800 m2. The building is being realized as a grid-serving zero-energy building and offers very high workplace quality. Generation, distribution and transfer systems are controlled according to demand, grid-serving and energy-optimized. In addition to established control mechanisms, innovative algorithms developed by the project partners will also be used.
BIM methods provide an excellent data structure and uniform data management for this purpose, in order to capture the information required for operational monitoring and the development of model-predictive controllers.
Challenges lie in the areas of
- the automated generation of machine-readable structural data from planning documents,
- the capture and meaningful structuring of the information in a BIM format
- the quality assurance of the energetic plant operation and
- the continuous improvement of complex control algorithms.
Another subject area of the project deals with indoor air quality. For this purpose, Testo is developing a novel measurement technology for the detection of VOCs and fine particles and testing it in individual zones of the building. The project is also investigating how air quality characteristics can be mapped in digital form in a BIM model to ensure the availability of this health-relevant information for various applications over the entire life cycle of a building.
One aim is to use the operating data available in the building to fulfill the complex requirements for the operational management of grid-serving buildings. Additionally, BIM methods can be used promisingly in the commissioning phase of a building in the first year of operation in order to systematically and digitally record the available information from the planning and construction phase and to use it for the optimization of plant operation and the compliance with air quality characteristics during operation.