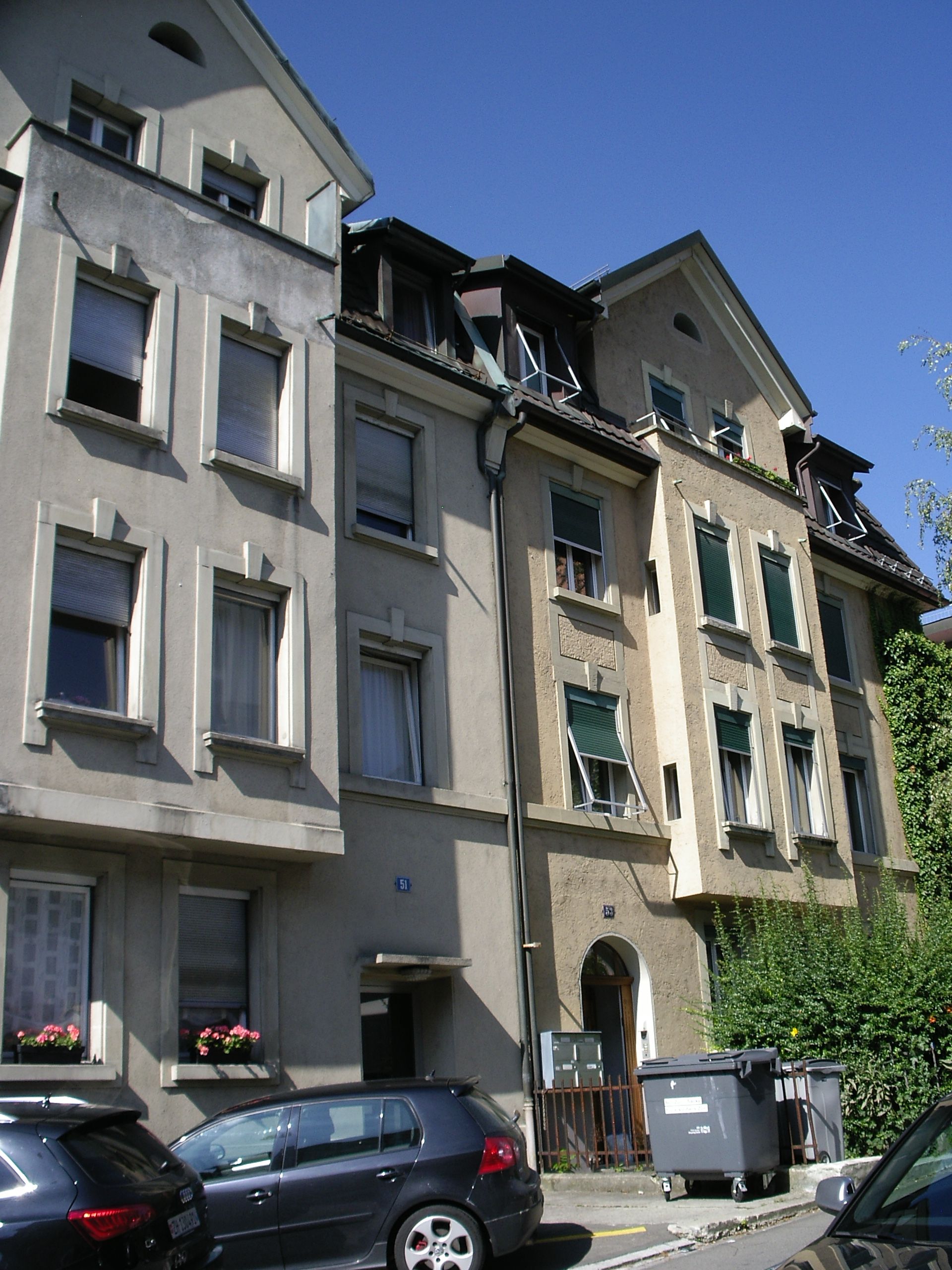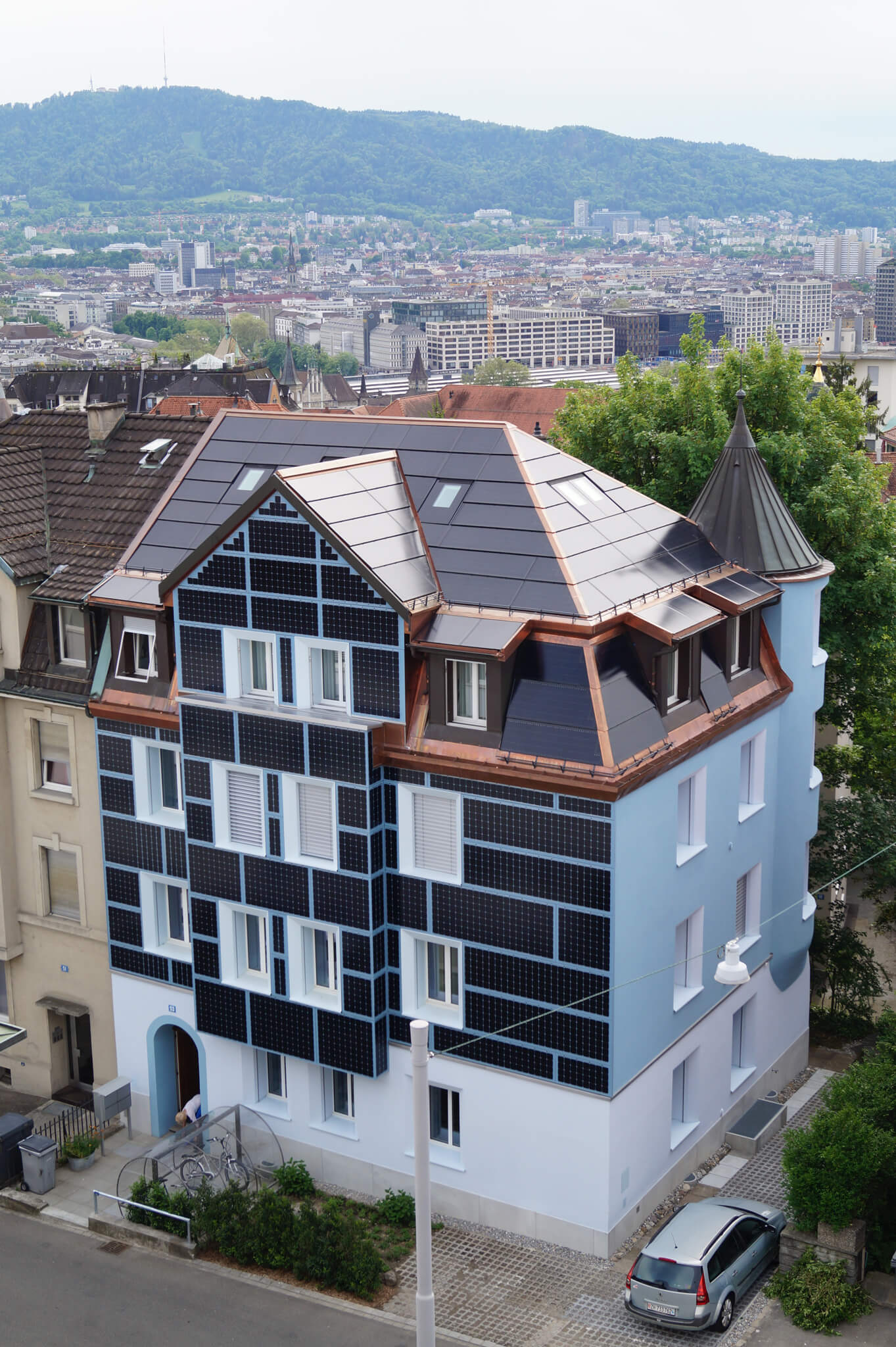| Duration: | 2015 - April 2016 |
| Contracting Authority/ Sponsors: | Gallus Cadonau |
| Project Partners: | Fent Solare Architektur |
| Project Focus: |
BIPV System Design for an Art Nouveau Building in Zurich
A Plus-Energy Building certificate was awarded within the framework of the Swiss Solar Prize for the renovation of an apartment building in Zurich, where a challenging example of building-integrated photovoltaics (BIPV) was designed with support from Fraunhofer ISE. By integrating photovoltaics into the roof and facade surfaces, a Plus-Energy standard was achieved, while preserving the Art Nouveau architecture. Simulation models of Fraunhofer ISE were used for the detailed system design with respect to yield and operational safety. These models consider partial shading, different module orientations and module sizes using a 3D model. The renovation was completed in April 2015 and the BIPV contributes with its yields significantly to achieving the Plus-Energy standard, as predicted.
The apartment building from 1908 in the Culmannstraße in Zurich consumed approx. 130,000 kWh/a prior to its renovation. The objective was a significant reduction in the energy demand as well as meeting the remaining requirements from regenerative energy sources directly at the building, while preserving the Art Nouveau architecture. For this purpose, a BIPV system was planned at Fraunhofer ISE and optimized with respect to yield and operational safety. For the target specification of 14000 kWh/a, the roof surfaces as well as the east and west facades were clad with customized modules. Using a 3D model of the building and the surroundings, the irradiation was calculated at all positions of the building envelope considered for PV installation. The building architecture in combination with the complex shading situation resulted in a division into 14 sub-systems with separate inverters. 198 modules with 112 different sizes and 19 different orientations result in a nominal installed power of 28 kWp and a predicted annual yield slightly exceeding 14000 kWh/a. In addition to the irradiation conditions, the cell temperatures, the electric circuits including bypass and blocking diodes, as well as the inverters were modeled. The circuit design for the very different modules particularly needed these detailed simulations– for yield optimization, system safety and unbalanced load minimization, as required by the grid operator. The simulation-based system design has proven itself successfully in practical application since April 2016.
Irradiation simulation at all positions of the building envelope in the course of the day.
North-east view of the modeled building with BIPV system for irradiation calculation in the time and spatial domain.
Irradiation situation at a specific module and characteristic IV line (left axis) and/or output (right axis) of the respective module.

